architecture commercial yachats rural fire protection district river station
Yachats, Oregon, USA - 2009

THE PROJECT
To work with the Fire Chief and her committee to develope plans and specifications for a new rural fire station.
To coordinate work with Lincoln Country Building Department and USDA representatives.
To oversee construction and provide inpection reports to YRFPD and USDA.
THE SITE
A former timber harvest landing on a rural county road.
A softly sloping, wooded, irregular shaped site with one or two mature cedar trees to preserve.
THE CLIENT
Yachats Rural Fire Protection District
Yachats, Oregon
unless noted otherwise all images copyright d. holmes chamberlin jr architect llc
The Concept
To design an economical, low maintenance fire station to house a minimum of three large fire vehicles.
To provide a low-impact site plan that provides good visual and physical access to the county road.
To provide spaces for a small office, bathroom, storage, workshop, and a classromm/community meeting room with separate, monitored access.
To provide for special infrastructure for emergency power, vehicle bay ventilation, water supply, etc. needed for a fire station.
The Plan
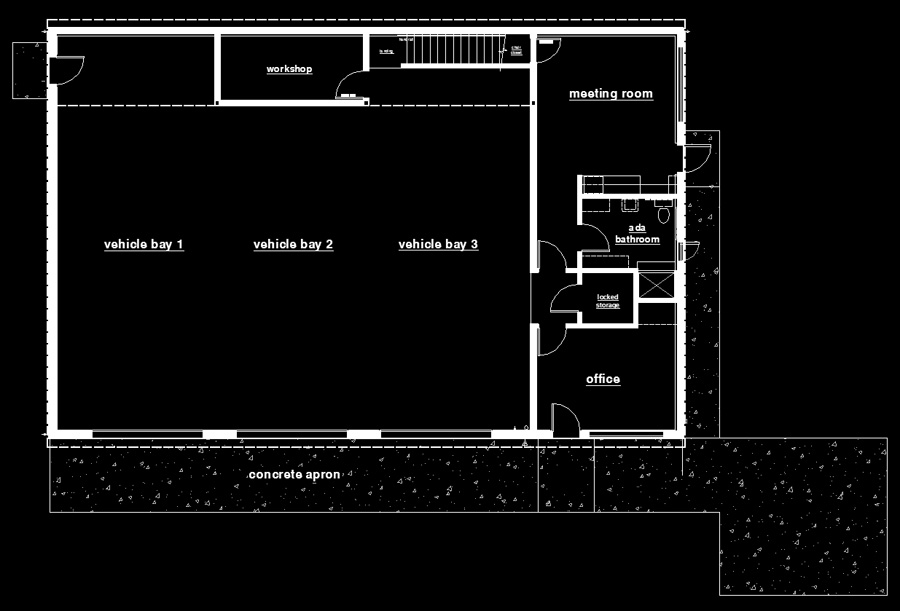
Floor Plan, Ground Level, Yachats Rural Fire Prevention District River Station, Yachats, Oregon, USA, 2009.
Three Vehicle Bays support fire trucks, rural brush trucks, ambulances, and support vehicles.
The office at the front of the structure supported by an ADA Bathroom, Work Shop, and Meeting Room.
The Meeting Room and ADA Bathroom have an exterior access and can be locked off from the rest of the building
so that this area can be used for public meetings outside regular business hours.
There are two Loft areas above the Office and Meeting Room and above the Work Shop.
The Loft above the Office and Meeting Room is designed so that it can be easily converted, in the future,
to a sleeping area with Bathroom for overnight firefighters or an emergency shelter.
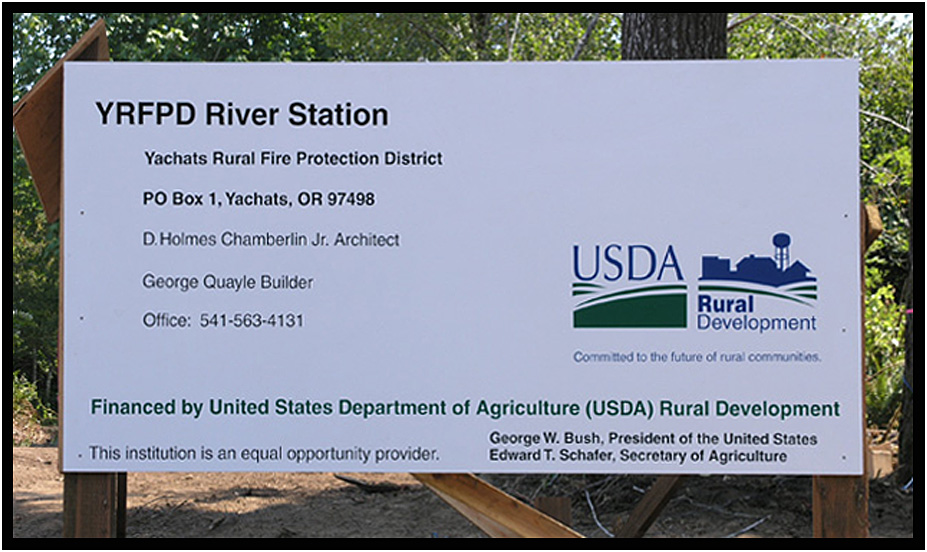
Construction sign, Yachats Rural Fire Prevention District River Station, Yachats, Oregon, USA, 2009.
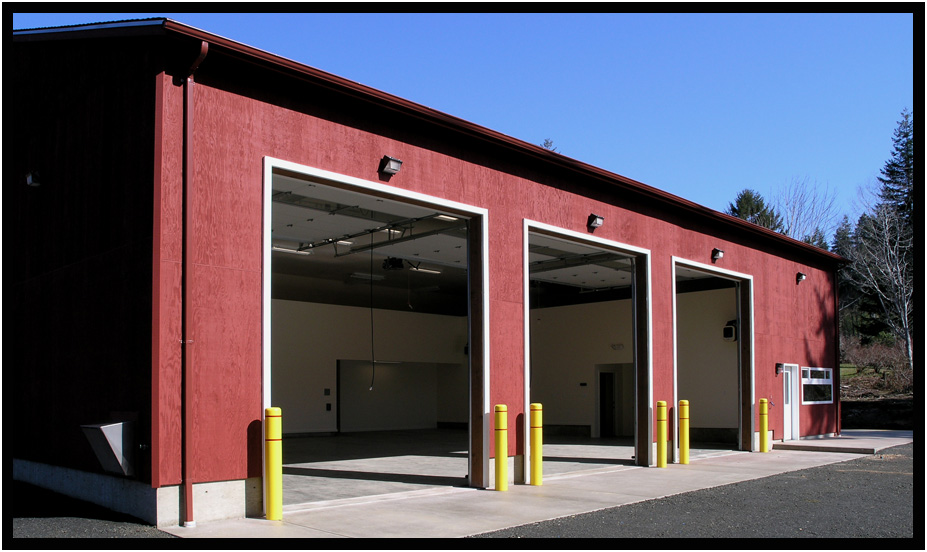
Open Vehicle Bays, Yachats Rural Fire Prevention District River Station, Yachats, Oregon, USA, 2009.
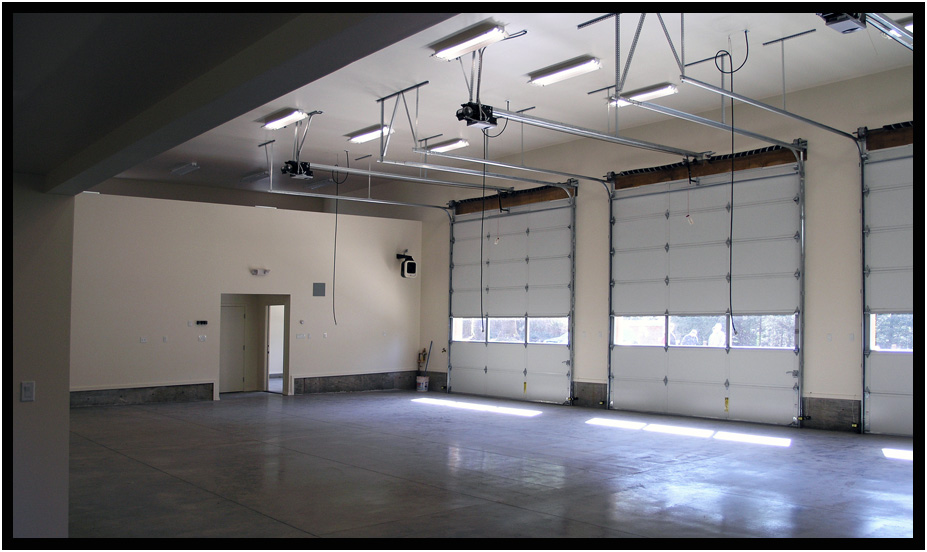
Empty Vehicle Bays, Yachats Rural Fire Prevention District River Station, Yachats, Oregon, USA, 2009.
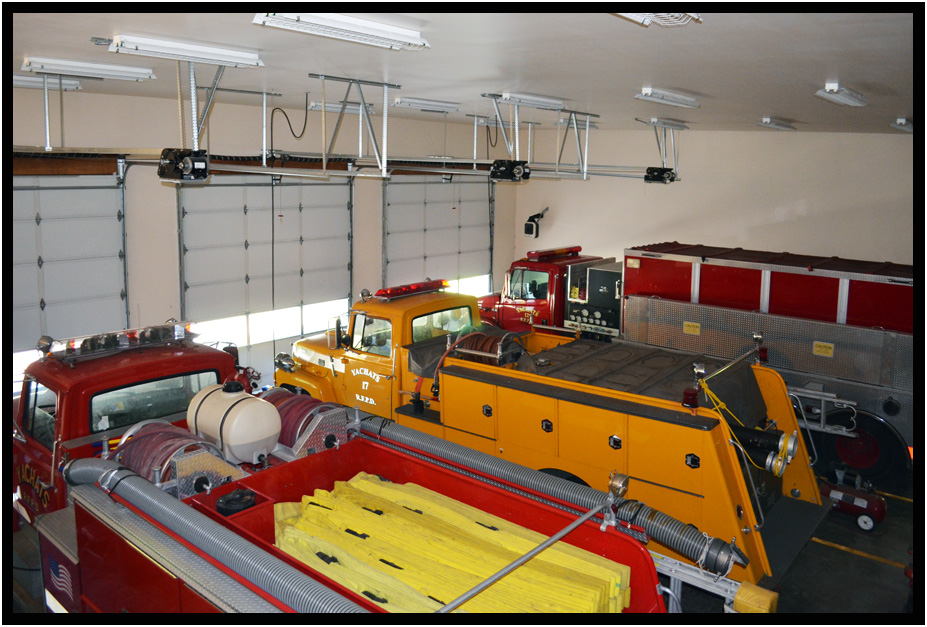
Trucks fill the Vehicle Bays, Yachats Rural Fire Prevention District River Station, Yachats, Oregon, USA, 2009.
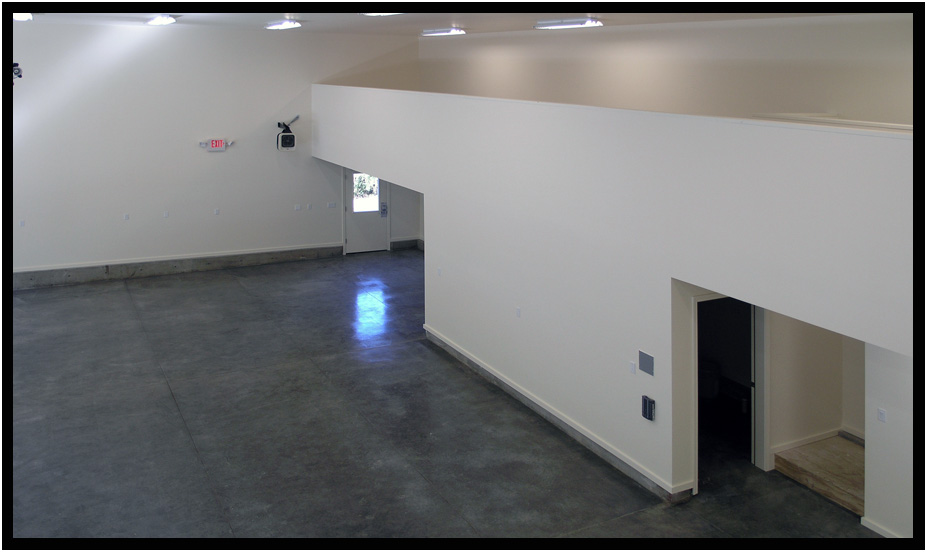
Vehicle bay looking toward rear, Yachats Rural Fire Prevention District River Station, Yachats, Oregon, USA, 2009.
View shows door to Workshop and access to stairs for Storage Lofts situated above.
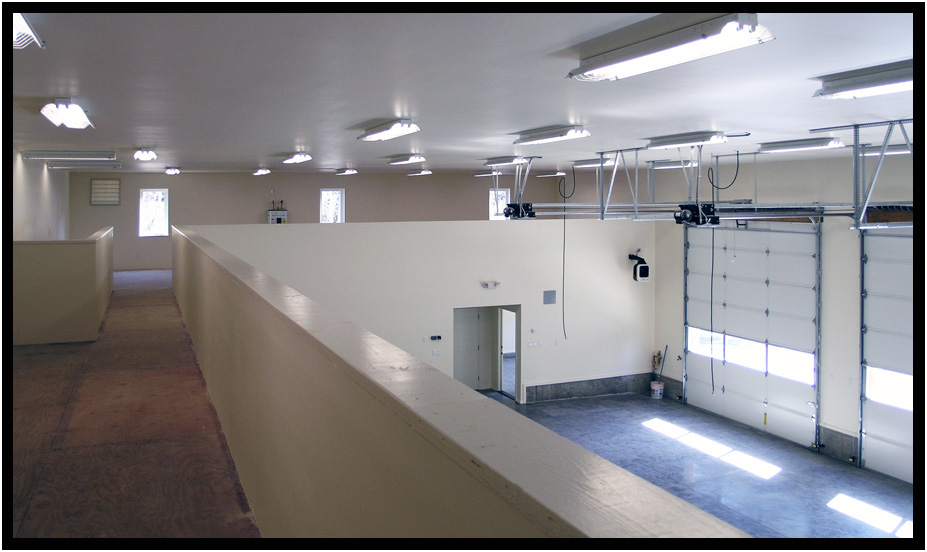
Lofts, Yachats Rural Fire Prevention District River Station, Yachats, Oregon, USA, 2009.
The close Loft is for Storage with easy access over the rail to the Vehicle Bays below.
The far loft is designed with emergency egress windows so that it can be converted to sleeping
quarters either for firemen or for an emergency shelter in case of a major event.
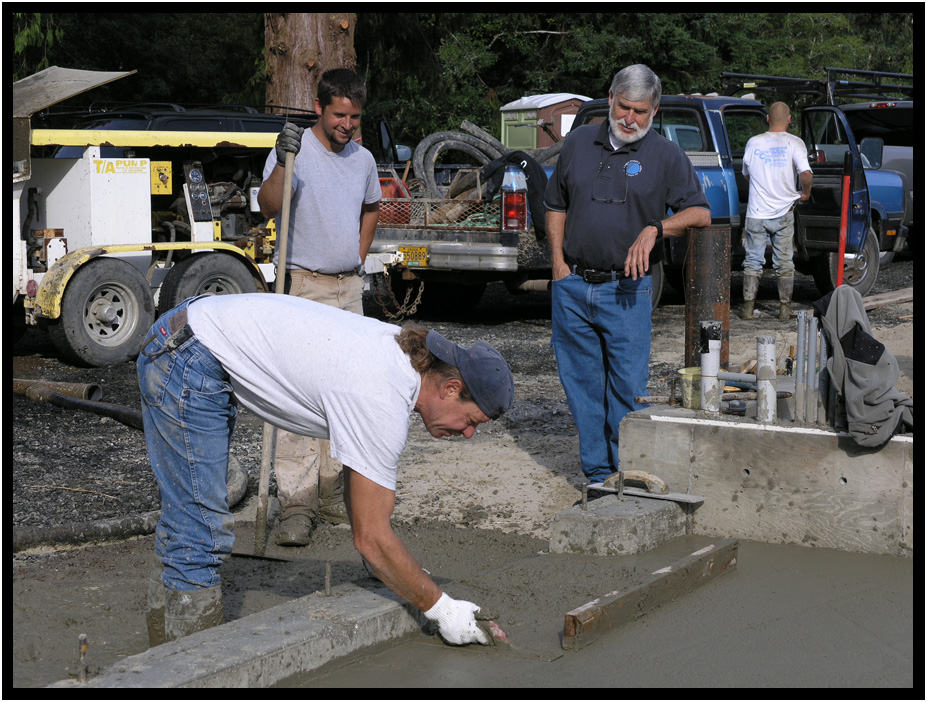
Overseeing concrete work with contractor, Jiah Quayle, Yachats Rural Fire Prevention District River Station, Yachats, Oregon, USA, 2009.
copyright d. holmes chamberlin jr architect llc
page last revised august 2019








